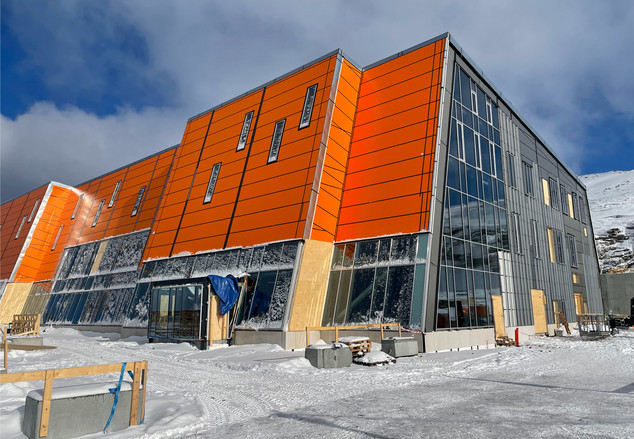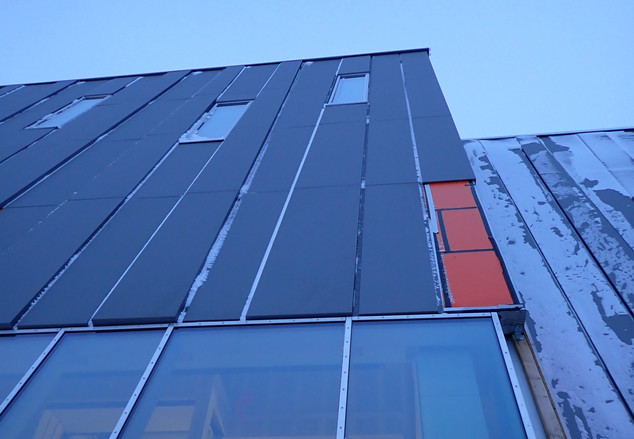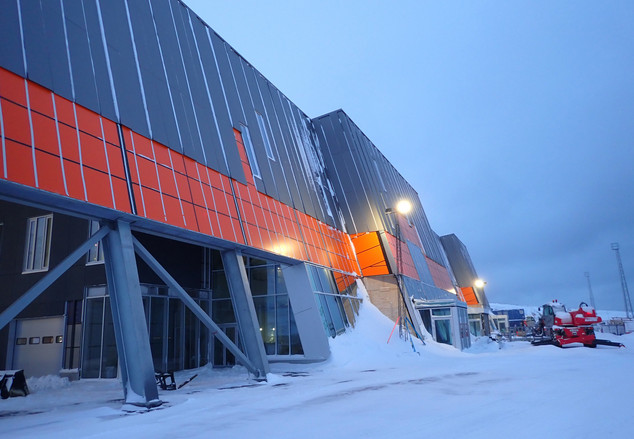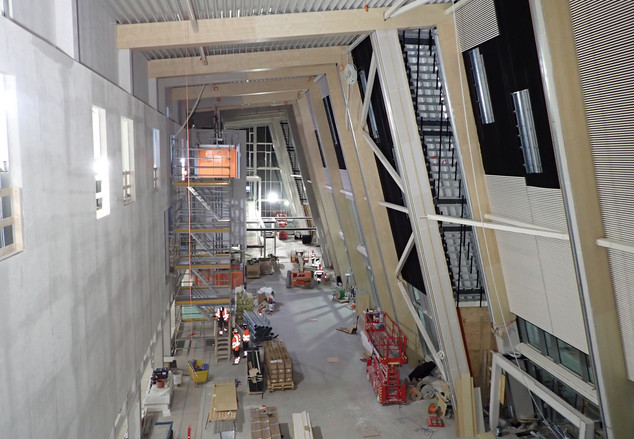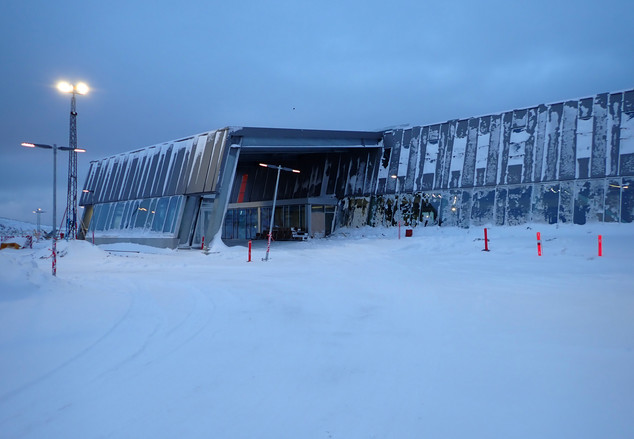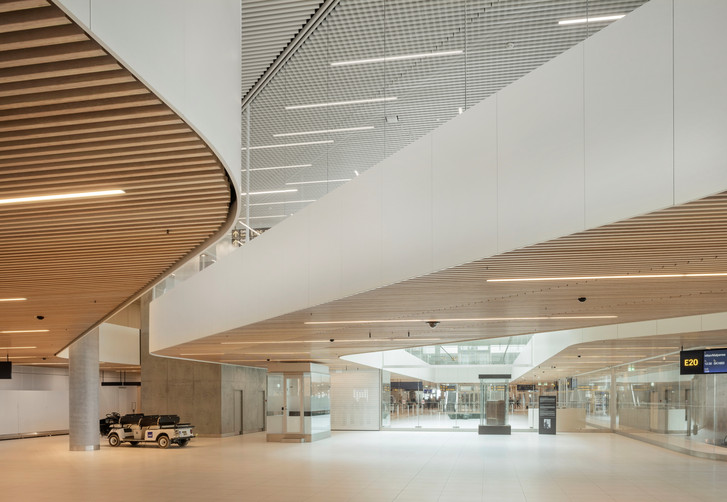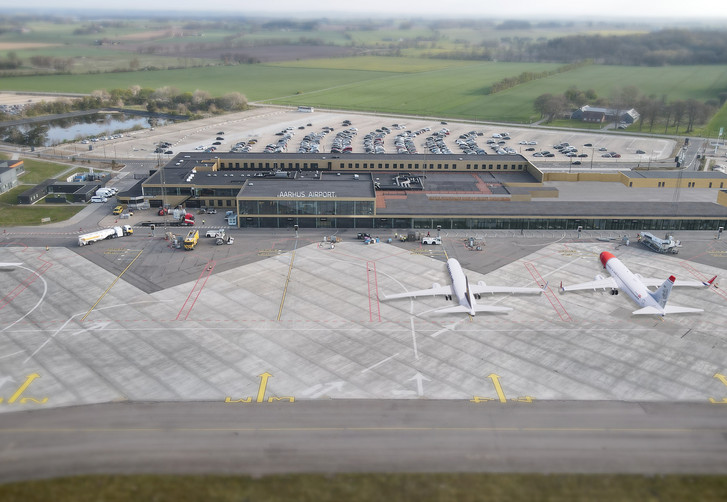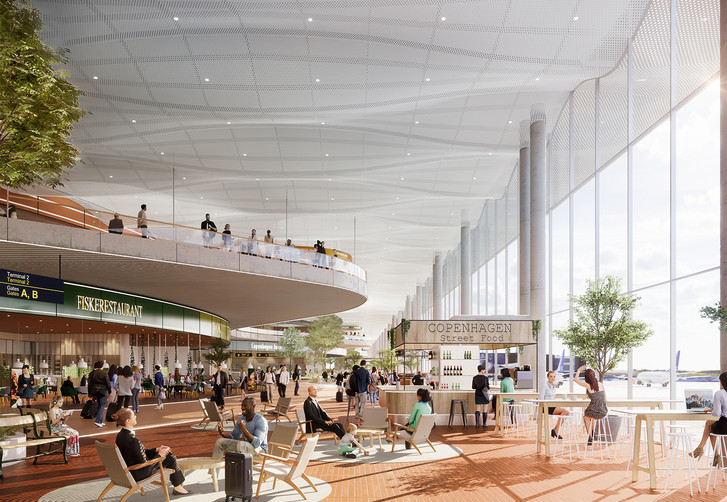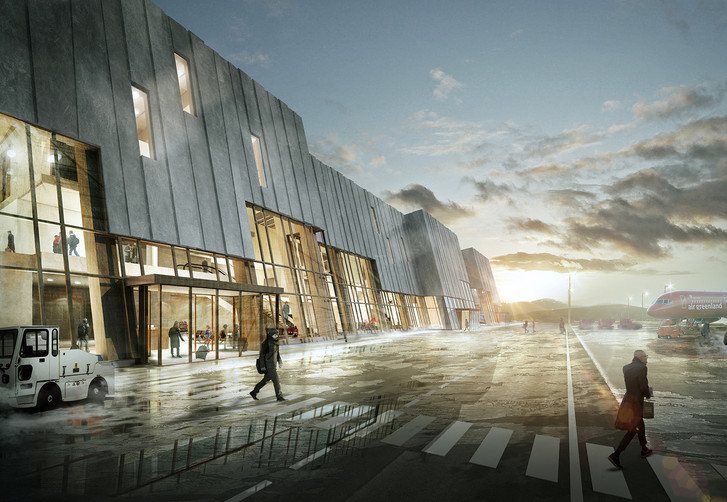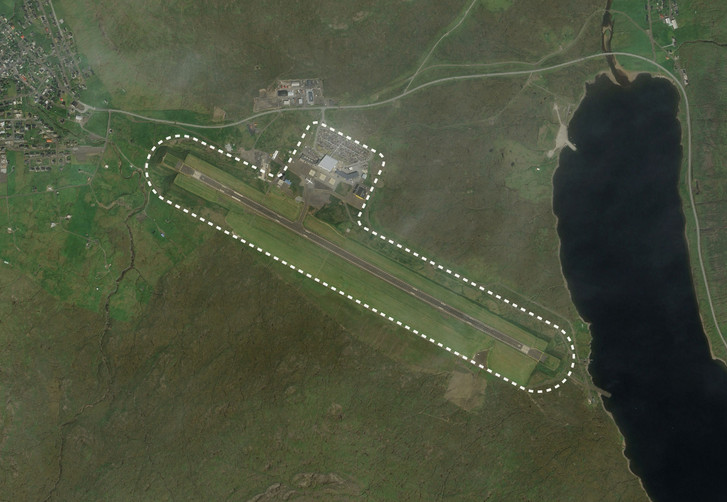Nuuk Airport Buildings
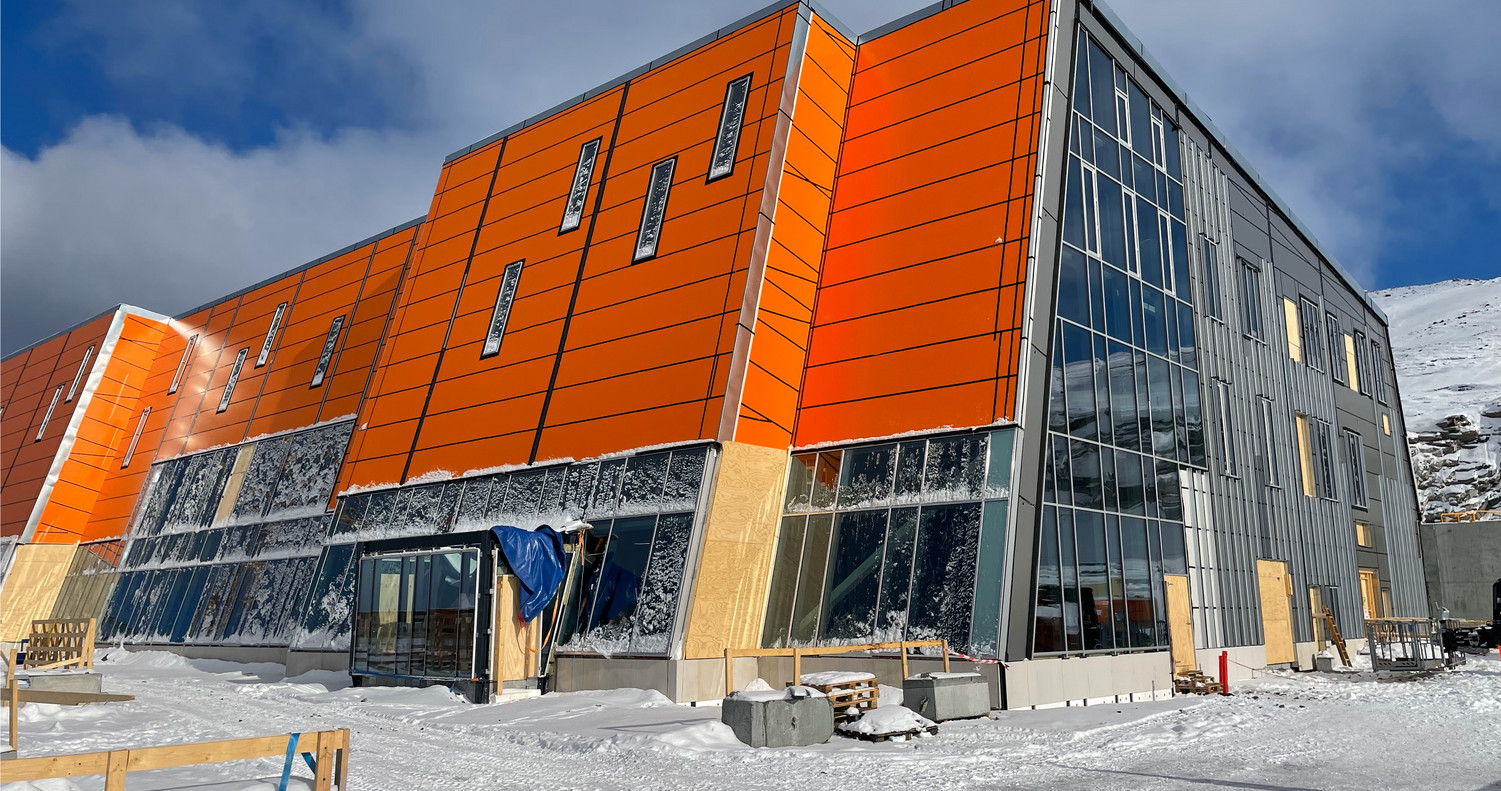
The design approach was based on humility and respect for the nature and culture of Greenland and their relationship with each other. The exteriors of the buildings relate to Greenland's natural landscape by forming the metal cladding in an interpretation of the characteristic rock formations around Nuuk and relating to the cold climate. The interior of the terminal building is warm and relates to the human aspect of Greenland by reflecting Greenland's culture, life, and traditions. This is best illustrated by the creation of a unique ‘Hello and Goodbye’ zone to accommodate the special emphasis many families and friends in Greenland place on accompanying passengers to the airport either to say goodbye or to welcome them back home. The zone provides space for waiting and unique visual contact between the landside and airside, allowing people to follow departing passengers from farewell all the way out to the aircraft and likewise upon they return.
The passenger terminal is designed to accommodate both international and domestic traffic with a separation of flows particularly around the border control which provides great flexibility to accommodate flights and passengers of varying security status. Commercial opportunities are integrated into the passenger areas and for lease on the top floor of the terminal building.
The buildings are designed to be constructed in the unique Greenlandic environment, focusing on the climatic challenges. Everything from materials to construction systems have been chosen with special consideration for procurement, the Greenlandic construction market, and the short building season.
